Property Details
Prime Commercial Office For Sale or Lease at Park Triangle Corporate Plaza, BGC
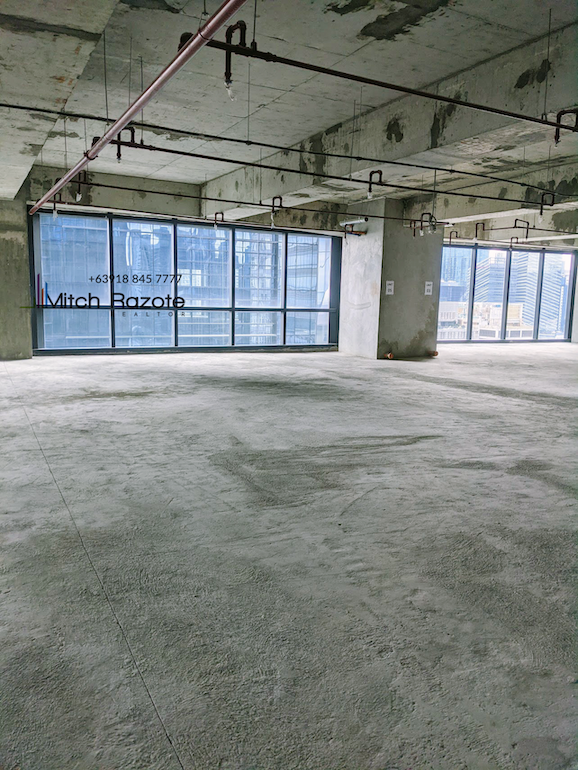
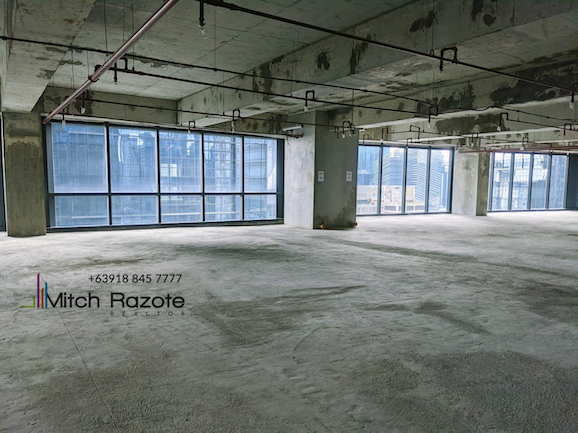
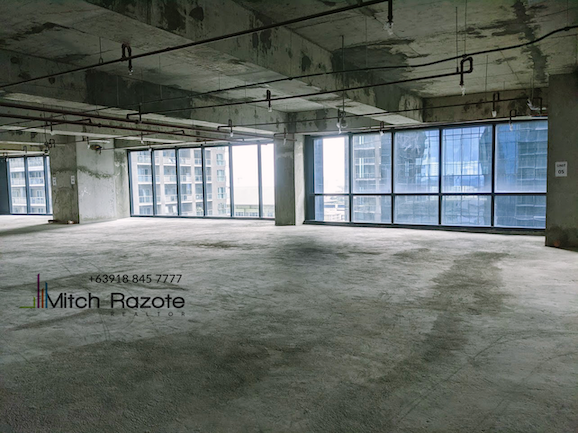
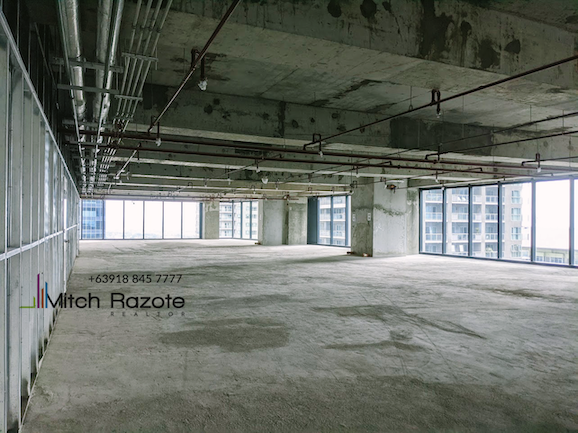
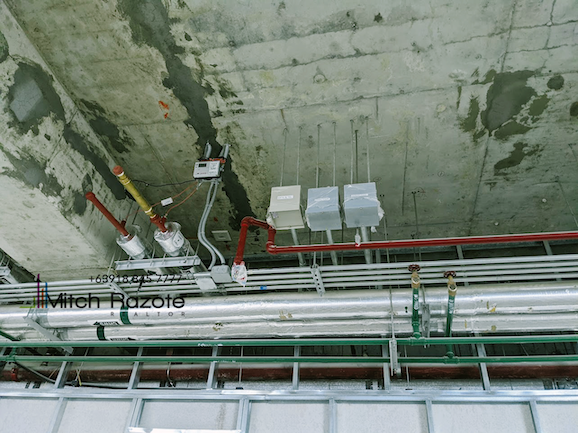
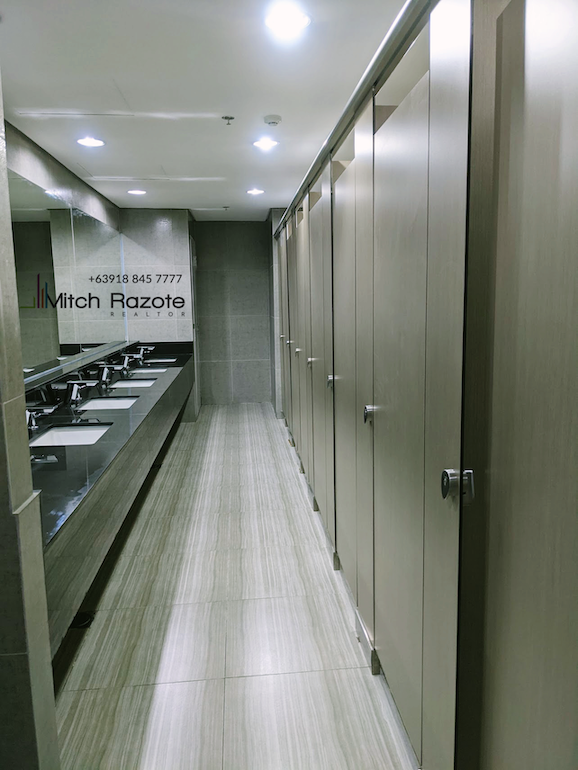
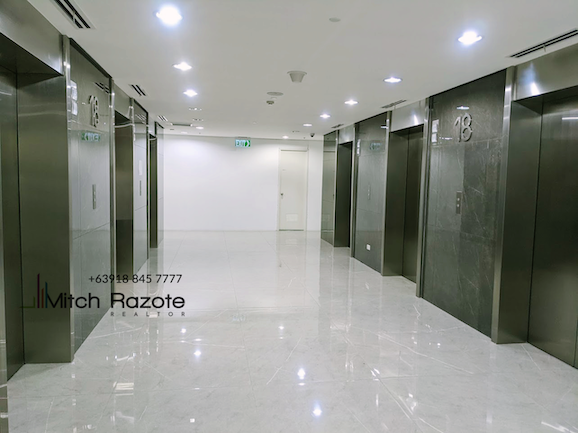
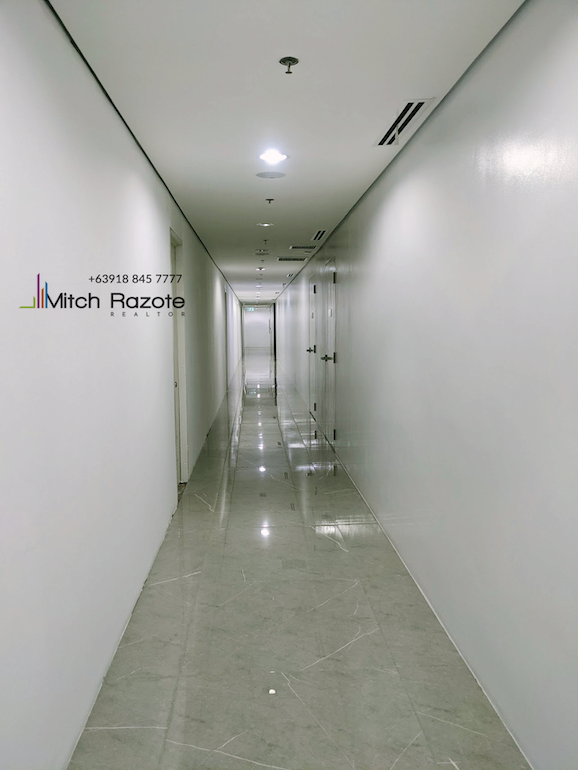
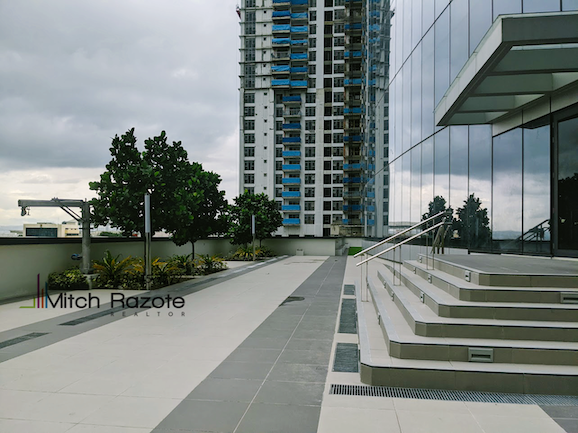
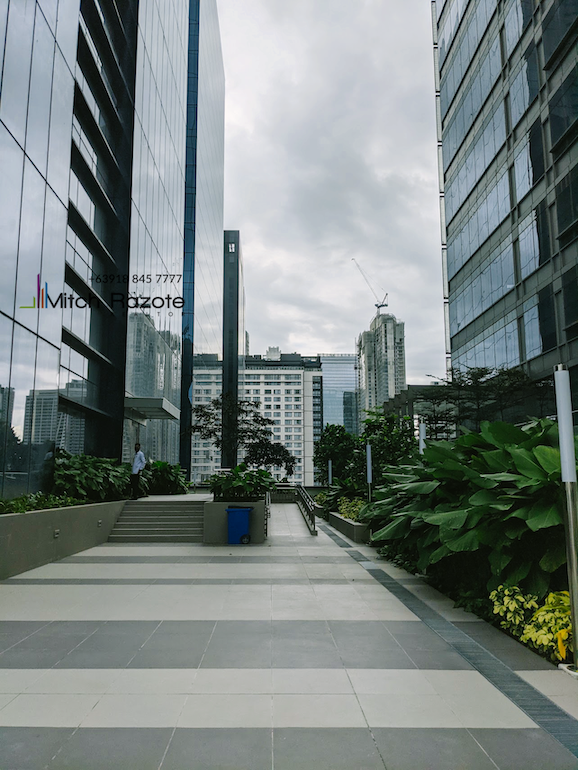
Description
Prime Commercial Office For Sale or Lease at Park Triangle Corporate Plaza, BGC
North Tower
18th Floor
121 sqm
Bare finish
For Lease: Php 145,000/month
inclusive of association dues
2 months deposit
1-year full payment
For Sale: Php299,700/sqm
Php36,263,700.00
Park Triangle Corporate Plaza
- North Tower
Project Brief
- Grade A Office Building
- Address: 32nd Street corner 11th Avenue, BGC
- Land Area: 3,580 sqm
- Gross Floor Area: 51,655 sqm (FAR 14.4)
- No. of Units: 332 office units
- No. of Parking Slots: 770 parking slots
- No. of Storeys: 30 Storeys (approx 127.8 m)
- Turnover Date: Q4 2018
- 30 physical floors w/ 5 basement levels
- Office: 24 floors
- Podium Parking: 5 levels
- Lobby/Retail: Ground with mezzanine
- Basement Parking: 5 levels
- 15 Elevators
- 6 low zone
- 6 high zone
- 2 parking
- 1 service
Building Highlights
- Building Management System (BMS)
- Common Areas
- Control and Monitoring of Air-conditioning and Ventilation System
- Control and Monitoring of Electrical System (Power, Lighting, Security System)
- Control and Monitoring of Plumbing Equipments
- Monitoring of other Mechanical Systems (LPG, Fuel Oil System)
- Monitoring of Electrical Equipments
- Monitoring of Common Area Water Consumption
- Monitoring of Fire Detection and Alarm System
- Common Areas
- Centralized chilled water cooling system
- Modular variable speed design
- LED lighting for common areas
Building Features
- Telecoms and Broadband
- 2 providers(Globe and PLDT)
- Fiber optic backbone
- Air-conditioning system
- Centralized chilled water system
- Modular variable speed design
- Stub-outs per unit with BTU meter
- Generator
- 24/7 100% backup power for all units and common areas
- Building Management System
- Control and monitoring of lighting, air conditioning, and water supply in common areas
- Monitoring of power, air conditioning, and water supply in office units
- Complete fire alarm and automatic detection system
- Security System
- CCTV Cameras and RFID Access Card
Unit Turnover Condition
- Unit Finishes
- Flooring: Bare and Rough Cement Finish
- Ceiling: Bare and Rough Cement Finish
- No unit partitions
- Temporary partitions (gypsum board) along the common hallway
- Provision for one (1) executive toilet
- Glass
- 75% glass ratio, double-glazed
- BMS
- Monitoring of electrical system, air-conditioning system, and water consumption
- Telecom & Broadband
- Globe, PLDT, and provision for 1 additional provider
- Fiberoptic backbone
- Air-conditioning system
- Stub-outs for a chilled water-cooling system with BTU meter
- Power supply
- Estimated nominal density provision of 150VA/sqm
- 100% backup generator
- Fire Detection & Alarm
- Stub-outs for sprinkler heads and smoke detector
Allowed and Restricted Uses
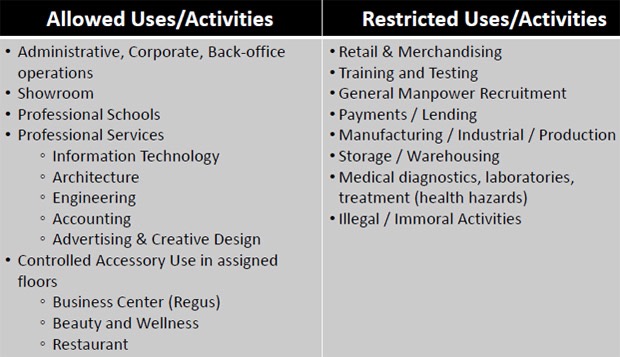
Site Development Plan
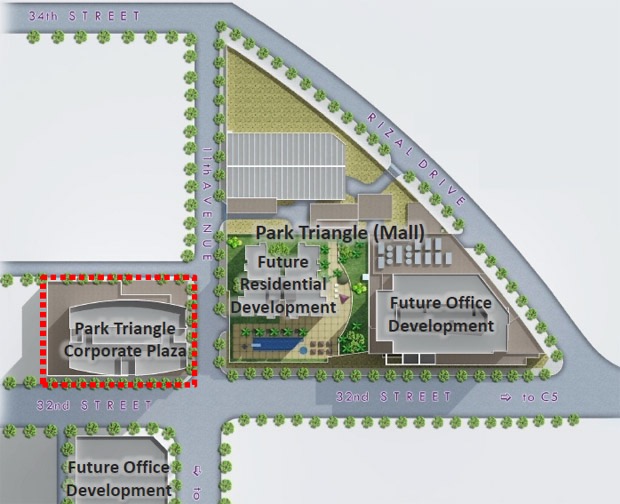
Floor Plan
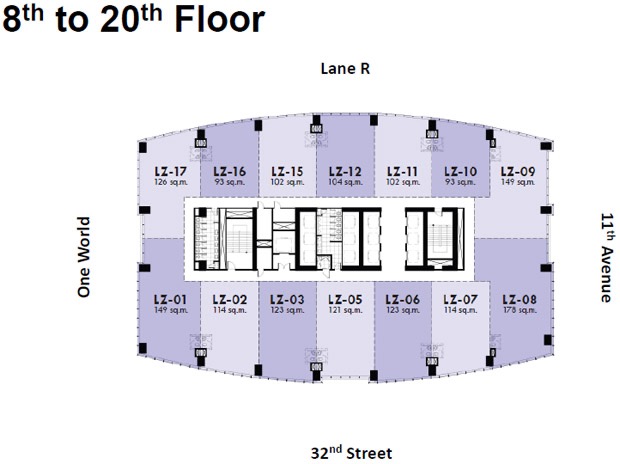
Address: 32nd Street corner 11th Avenue, Bonifacio Global City, Taguig City