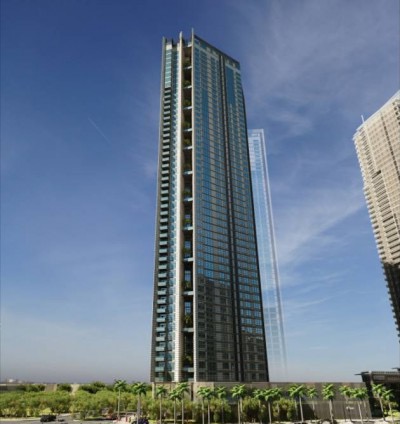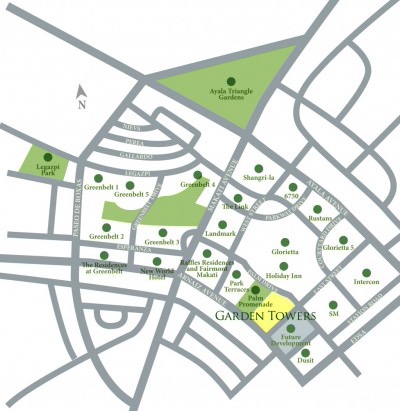For Sale! Brand New 2 Bedroom Residences at Garden Towers Tower 1 Facing Dasmariñas Village Makati
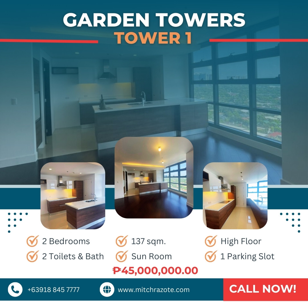
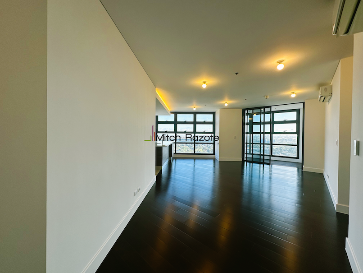
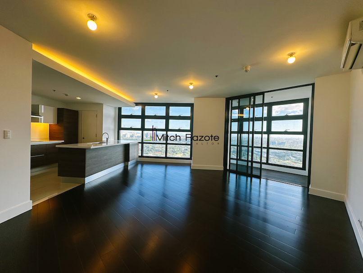
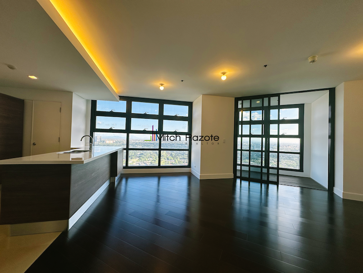
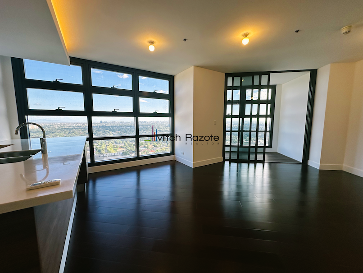
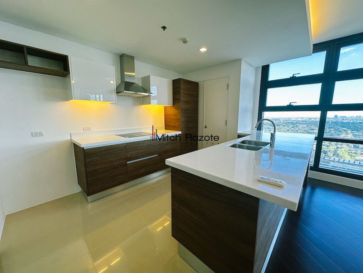
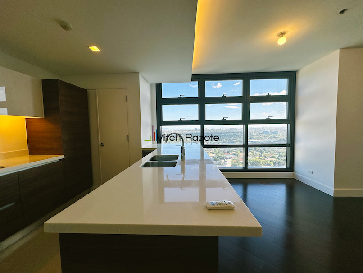
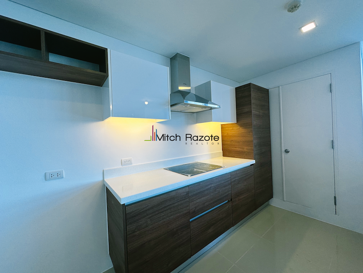
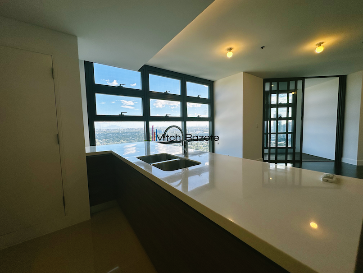
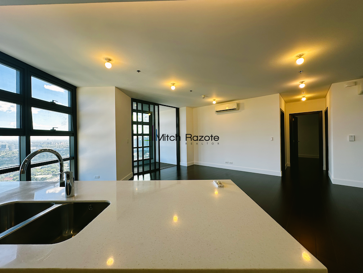
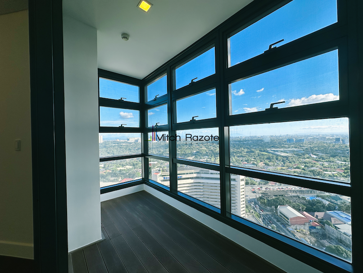
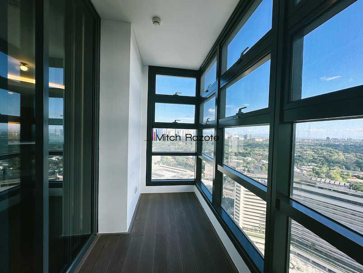
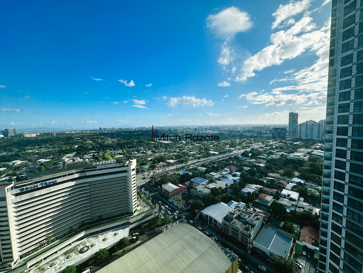
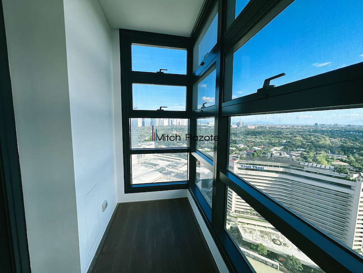
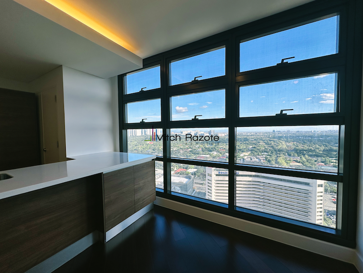
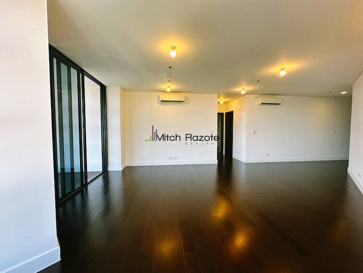
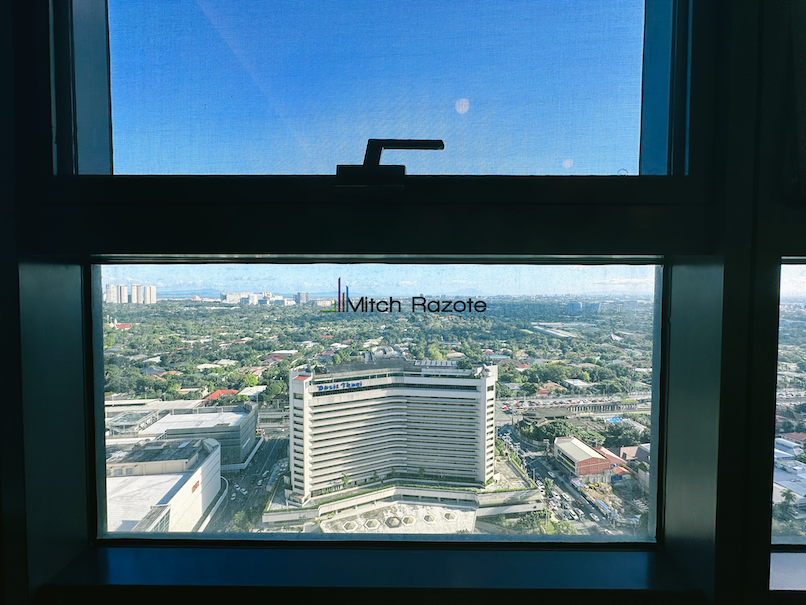
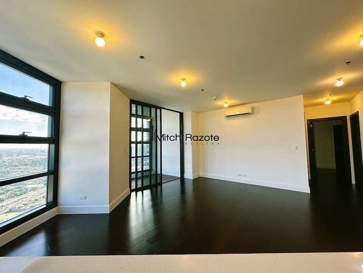
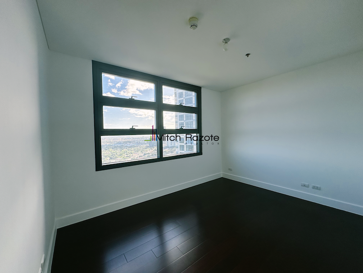
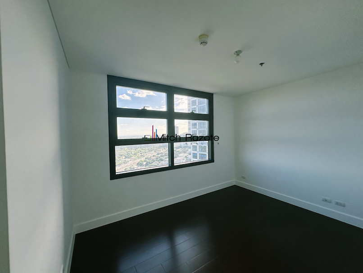
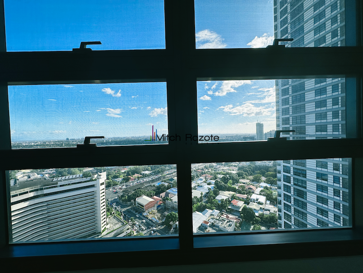
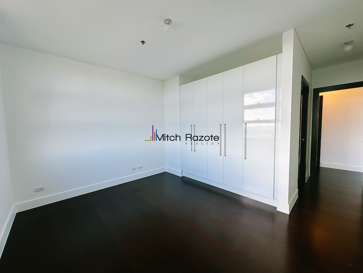
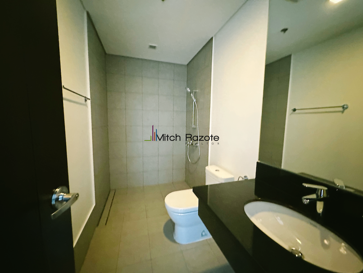
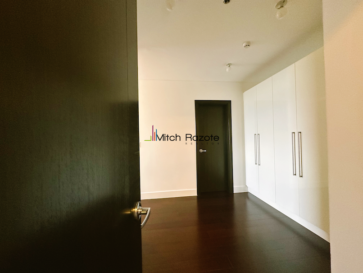
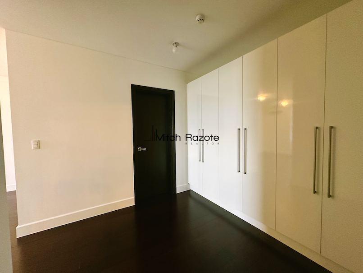
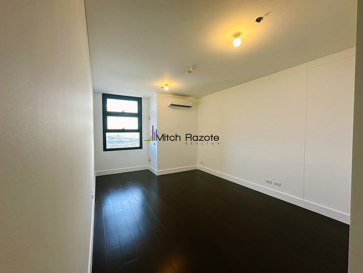
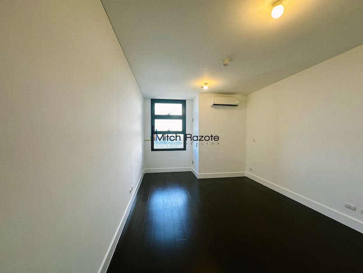
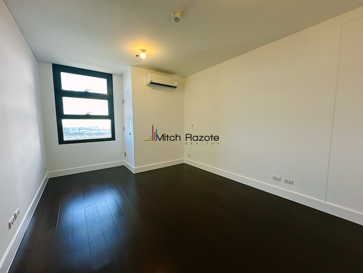
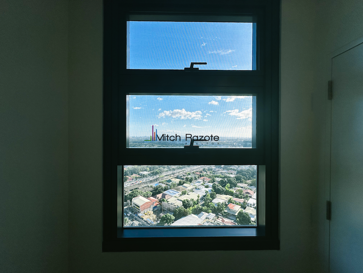
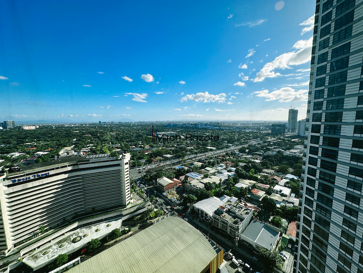
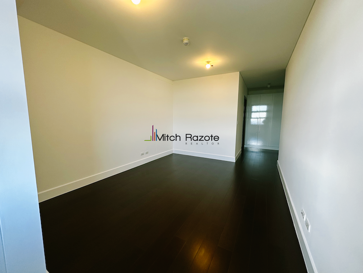
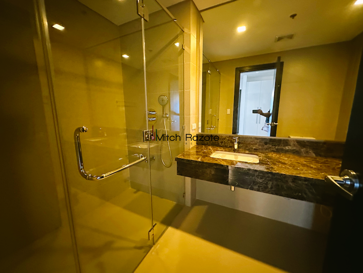
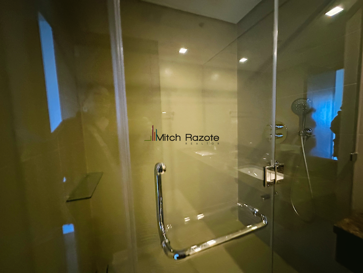
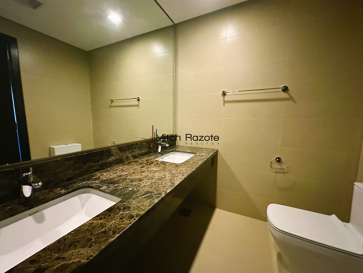
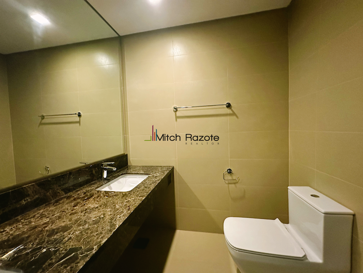
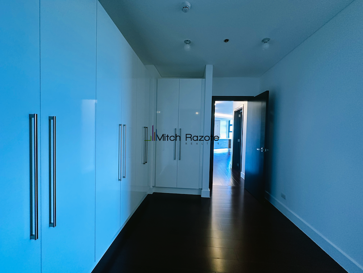
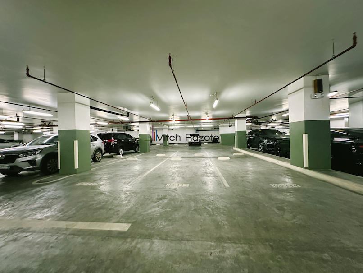
Description
For Sale! Brand New 2 Bedroom Residences at Garden Towers Tower 1 Facing Dasmariñas Village Makati
The 2 Bedroom Residences
Tower One
UNIT AREA: Approx. 130 SQM
TOTAL SUNROOM AREA: Approx. 7 SQM
TOTAL FLOOR AREA: 137 SQM
Sliding door connects Sunroom and Living Room
Approx. 2.7 meter* ceiling height
High Floor
2 Bedrooms
2 Toilets/Bath
1 Utility Room/Maid's Room with own Toilet/Bath.
1 Powder Room
1 Sunroom ( Balcony)
With Living, Dining, and Kitchen
1 Parking Slot
Unit is facing in the direction of SM Mall/Dusit Thani Hotel
Carefully selected by the Seller because of the unobstructed view. The unit is cool most of the time as it is facing South East. Additionally, the unit is not facing any of the units at Tower 2 giving it more privacy
Selling for PHP45,000,000.00
***CLEAN TITLE***
Features and Amenities
A seamless indoor-outdoor experience welcomes residents home every day; within a voluminous glass lobby an indoor garden and full-height green wall is an astonishing visual link to the garden amenities and Palm Promenade just beyond.
GARDEN LOBBY
- Main entrance to the towers beginning with a lush green wall drop-off
- Indoor garden with high-ceilings
- Access to the outdoor garden amenities just beyond the Garden Lobby
- Casual seating areas evoking a veranda/lanai feel
- Separate concierge and ground floor elevator lobby for each tower
SKY GARDEN
- Elevating the green experience from the Garden Lobby to the sky: lush pockets embroider every two floors, alternating between the west and east corners.
- Within each alcove: 20 sqm (215 sq ft) of natural light and generous garden spaces accessible on select floors.
SUNROOM
- Select residences feature a distinctive new concept in flexible indoor-outdoor spaces. Floor-to-ceiling windows bathe a wooden deck area in light, sky, and seamless city views. Sliding doors open up homes to a private, all-weather expanse of sky.
- Green Entrance
- Green wall at drop‐off
- Enclosed garden lobby beyond drop‐off
- View of the garden amenities from the lobby
- Outdoor Amenities
- Main garden
- Free form leisure pool with deck
- Cascading lap pool with deck
- Kid’s pool with bubbler feature
- Shower and locker rooms
- Outdoor kid’s play area Courtyard garden
- Putting green
- Zen garden
- Indoor Amenities
- Clubhouse
- Indoor kids play area
- Gym with shower and locker rooms
- Lounge area or Recreation room
- Function rooms
- Meditation room
- Back-of-House and Support Amenities
- Concierge
- Mailroom/package room
- Property management office*
- Boardroom*
- Leasing office*
- Security room*
- Driver’s lounge*
- Service entrance for personnel
- Loading dock*
- Garbage room
- Materials recovery facility*
- Garbage chute
- Vertical Gardens
- Indoor garden lobby* accessible to residents that lead to the two towers’ elevator lobbies
- Sky gardens on select floors
- Tree Wells
- Nature springs forth unrestrained with landscaped coves connecting indoor and outdoor. Trees arrayed from the basement parking up until ground amenity level envelop the community in profuse natural light and air.
Building Features
- Efficiency and sustainability
- Use of sustainable lighting materials in select common areas
- Maximized natural ventilation for common areas
- Efficiency features for common area toilet fixtures
- Centralized garbage disposal system
- Double glazed windows
- Convenience and services
- Four (4) levels of basement parking*
- Basement parking interconnected with the Ayala Center parking system*
- Shared motor courts *
- Retail and dining establishments on the ground floor fronting Palm Promenade and Palm Drive
- Direct access to Palm Promenade from the ground floor*
- High-speed elevators
- Elegantly designed, air-conditioned ground floor lobby
- Water and fire reserves
- Safety and security
- 100% backup power
- Integrated CCTV security system in select common areas
- Proximity card access for parking and elevators for security
- 24-hour security and building maintenance
- Fire detection and alarm system
Project Overview
LIVING DIMENSIONS
Garden Towers presents a sublime statement on living naturally at the heart of Ayala Center. Master planned as a 9,010 sqm two-tower residential address, Garden Towers elevates a ground-level garden experience to high above the city: beginning with a seamless integration into Palm Promenade, Glorietta's landscaped concourse; an astonishing green lobby core welcoming residents home; and, throughout the towers, lush areas for convergence at two-floor intervals until the highest residential floor.
VERTICAL GARDEN LIVING AT THE HEART OF AYALA CENTER
City and nature fluidly converge into new lifestyles at Garden Towers.
AYALA CENTER - PRIME, COMPLETE, INTEGRATED
Multi faceted ayala Center offers a wide selection of dining and shopping options:
- Underground and aboveground connection to Ayala Center; everything you need is conveniently at hand
- Constantly evolving - an ideal investment
- Everything that the busy lifestyle requires is within reach
- City life with parks and green spaces
- Access to alfresco dining and shopping
- A priceless jewel
GARDEN LIVING
- Seamless integration with Palm Promenade
- Exclusive sky gardens on select floors
- Green wall at the drop-off
- Relaxing transition from urban to green
LIVING CONVENIENCE
- Proximity to the workplace and easy access to lifestyle needs, simplifies the approach to integrated living
- Efficient and practical layout of fixtures, cabinets, and appliances
- No compromise on fundamentals - security, ceiling heights, ventilation and comfort
Neighborhood
Residents are greatly advantaged by a strategic location at the corner of East Street and Ayala Center's main road, Palm Drive. The city's vibrant pulse is syncopated by life's natural rhythms. Aloft the mixed-use lifestyle superhub anchoring a dynamic city.
MOVING IN THE RIGHT CIRCLES
Residents are served by diversified options for transit and access, including the Ayala MRT Station, major thoroughfares Ayala Avenue, Arnaiz Avenue, and EDSA.
LINKS TO PALM PROMENADE
Access to Glorietta and Arnaiz Avenue is uninterrupted via landscaped connections uniting the Garden Lobby, garden amenities, and Palm Promenade. The new gateway to Ayala Center, Palm Promenade is a lush sweep of green looping Garden Towers and neighboring communities at Park Terraces.
THE NEXT STEP IN EVOLUTION
At the heart of a multibillion-peso expansion, Ayala Center brings leisure, business, hospitality, and living to a higher degree.
Originally composed of Greenbelt Park and a cluster of shopping arcades, today Ayala Center includes the finest hotels, upscale retail environments, and a vivid spectrum of ever-new retail, dining, and entertainment experiences.
Within this dynamic mixed-use urban core are thriving corporate and BPO headquarters, flourishing residential communities, and Ayala Museum, a dynamic civic institution dedicated to Philippine history and art.
A RADICALLY NEW FORM OF LIFE
Nature welcomes each resident home, enlivening every experience from the ground up.
LINKS TO PALM PROMENADE
Access to Glorietta and Arnaiz Avenue is uninterrupted via landscaped connections uniting the Garden Lobby, garden amenities, and Palm Promenade. The new gateway to Ayala Center, Palm Promenade is a lush sweep of green looping Garden Towers and neighboring communities at Park Terraces.
NEARBY ESTABLISHMENTS
Commercial Establishments
- Ayala Center
- Glorietta
- Greenbelt
- The Landmark
- Philippine Stock Exchange
Churches
- St. Michael Church
- Sagrada Familia Parish – Holy Face of Manoppello
- Santuario De San Antonio Parish
- Sto. Niño De Paz Chapel
Schools
- Assumption College
- Far Eastern University - Makati
- Asian Institute Management (AIM)
- Ateneo Graduate School of Business
- Centro Escolar Makati
- University of Makati
- International School Manila
- Manila Japanese School
- British School Manila
- Colegio de San Agustin
Hospitals
- Makati Medical Center
- Healthway Medical
Lifestyle and Recreation
- Ayala Museum
- Museo ng Makati
- Yuchengco Museum
- Manila Golf Club
- Manila Polo Club
